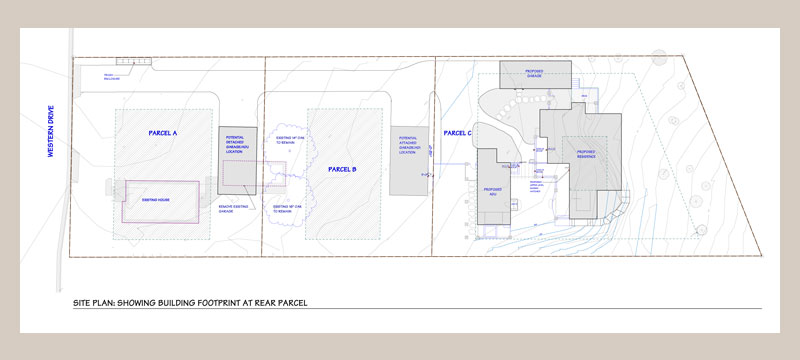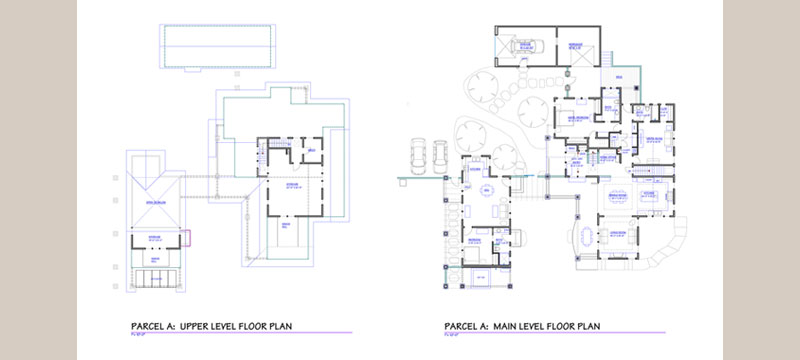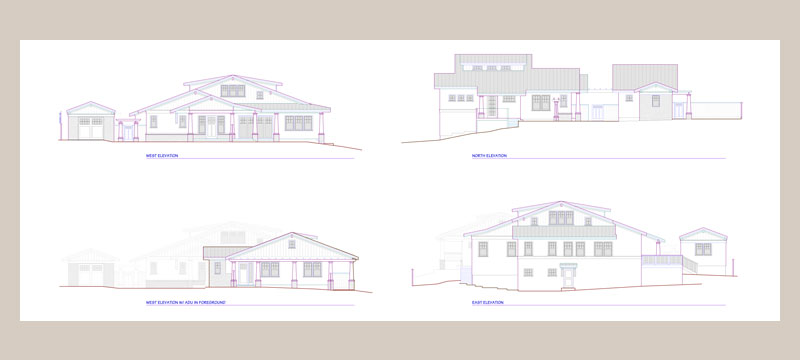


Net Zero Home
This new Craftsman-style home is designed to meet California's 2020 Net Zero Housing Standards. It will be the first newly constructed single-family residence to adhere to the principles of Passive House construction standards as established by PHIUS.
The construction assembly details have been designed to create an airtight home with a ventilation system that circulates fresh air throughout the residence on a continuous basis. The triple-paned windows, elevated insulation levels, airtight construction, high efficiency mechanical system and energy efficient lighting will reduce heating loads by as much as 80% of current energy consumption levels for a single-family home. Photo voltaic solar panels positioned on the south facing metal roof will bring the net energy usage down to zero, hence the name "NET ZERO HOME." Rainwater catchment and a simplified grey water system will be incorporated into the ornamental and edible garden design.
In all respects this residence will be the home of the future.