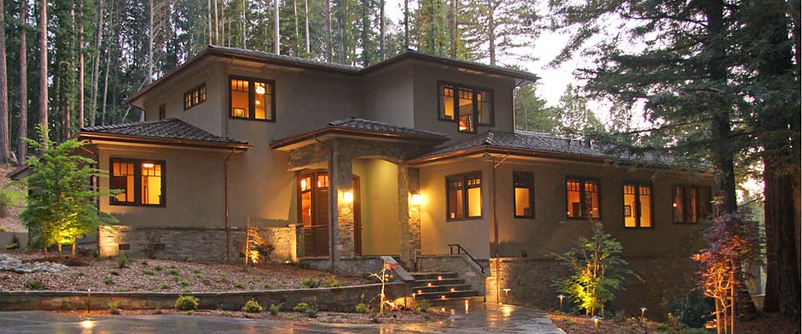
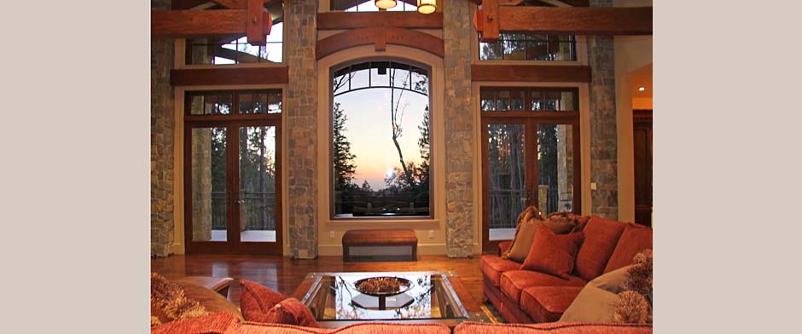
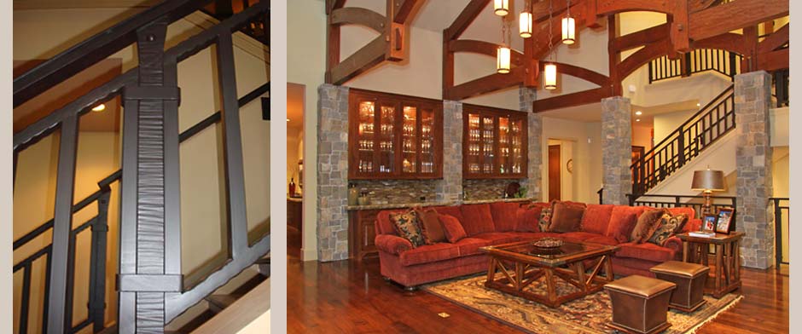
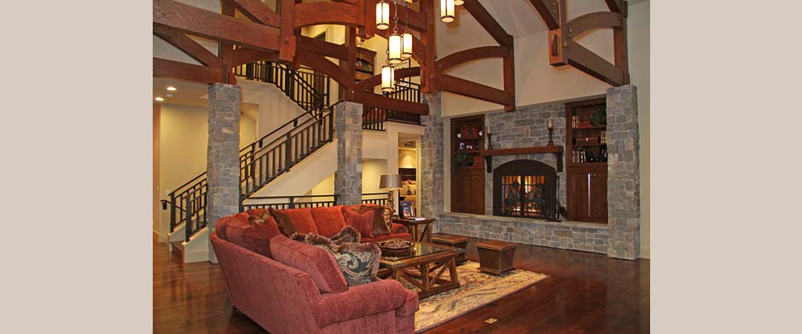
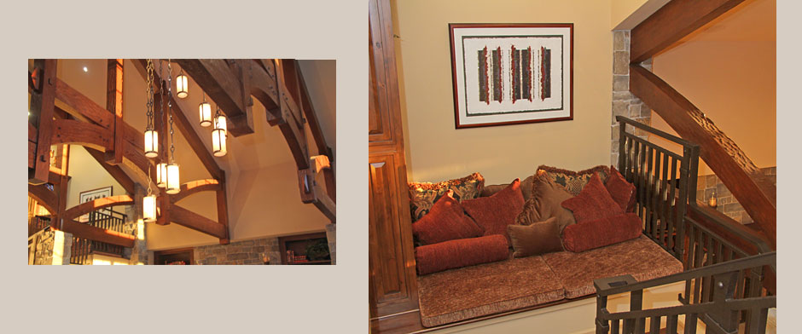
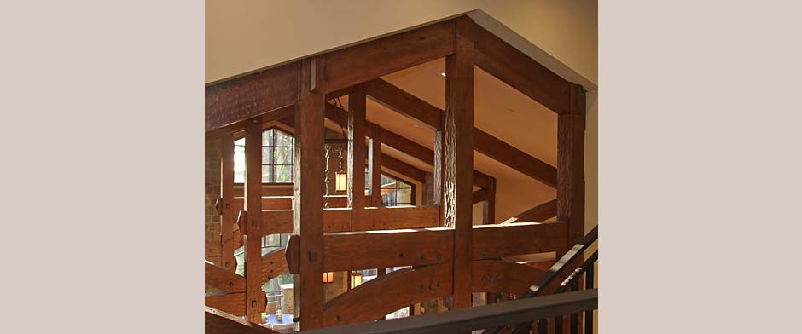
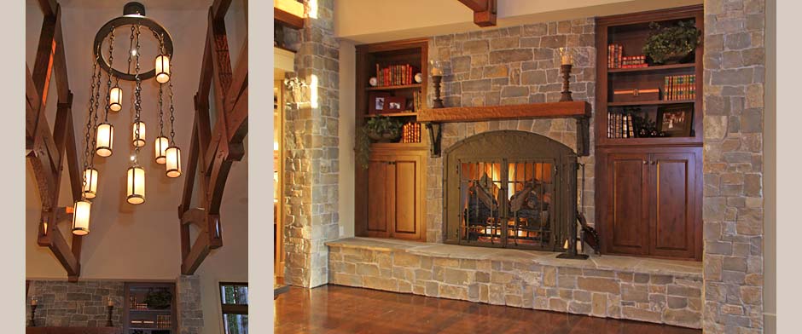
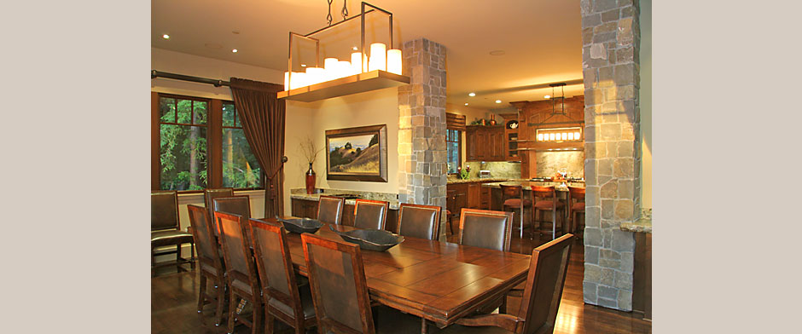
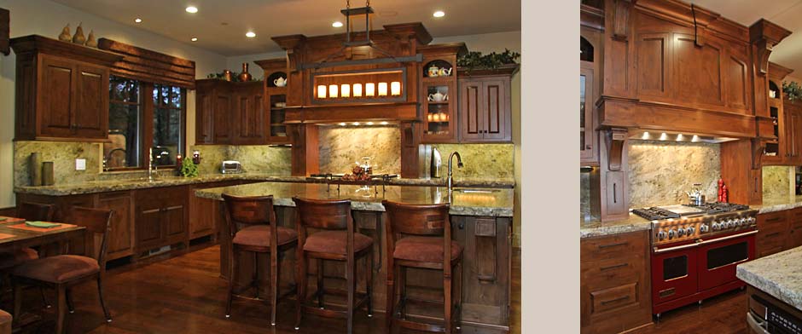
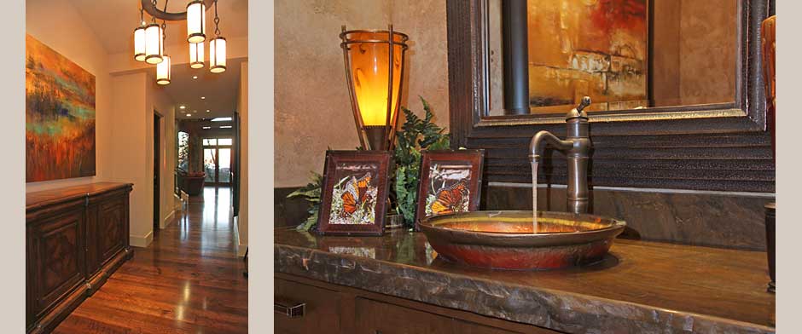
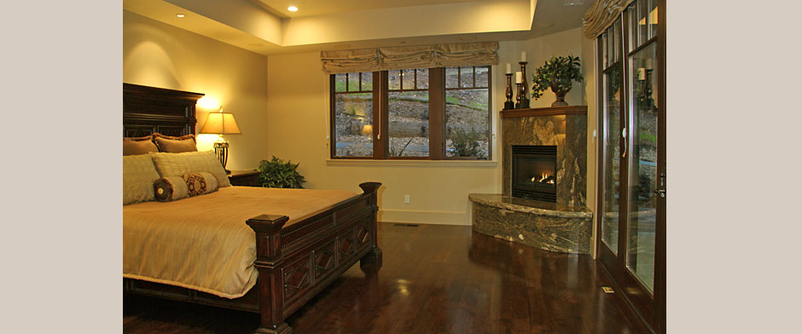
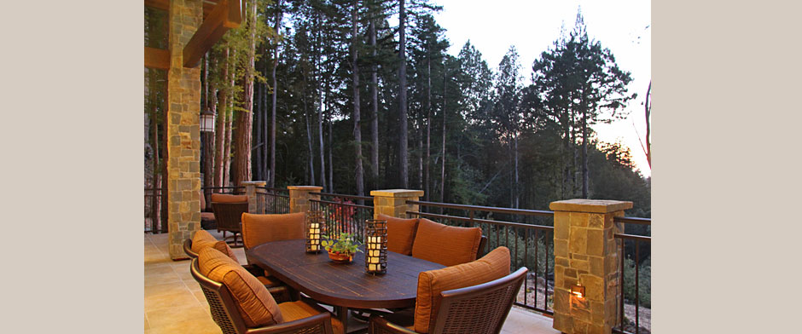
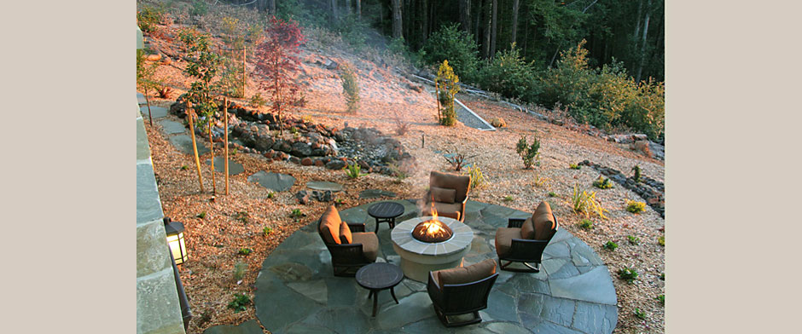
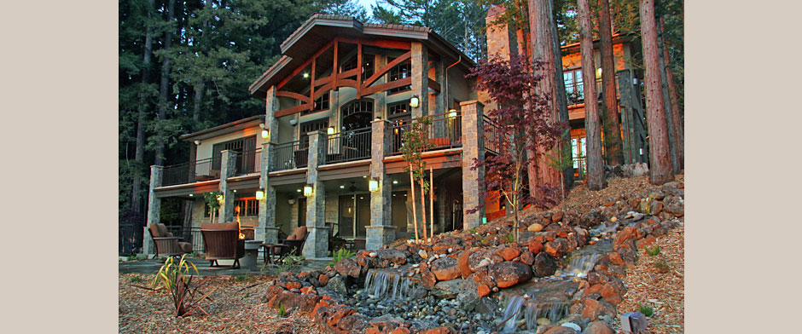
Bonny Doon Lodge
Santa Cruz County is blessed with a wide array of unique geologic zones, each having its own unique feel and microclimate. Bonny Doon is known for its pristine views of hilltops and valleys thick with redwoods, oaks and Douglas fir trees. It's a place where privacy is obtainable.
On acreage that seemed to go on endlessly, a lodge-style home was envisioned; a structure reminiscent of ones seen in the Tahoe region. The objective was to design a home that would be a place where the family could live, work and entertain. The most important feature was to be a great room worthy of the grandeur of the stunning views.
The floorplan includes a guest suite on the top level; a half story down is two large offices connected with a shared bathroom. Leading down to the main level is an impressive staircase with wrought iron rails. As one descends the stairs, a spectacular view of the exterior landscape can be seen through the timber-trussed ceiling and the expansive southern window wall.
On the main floor, the patio doors in the great room window wall open to a spacious southern deck. The exterior trussed overhang at the deck protects the south facing rooms from the intensity of the afternoon sun. The master suite is separate and hidden off the great room. The great room is also in close proximity to the large kitchen, breakfast nook and dining room. Off the main entry is a powder room, while a half-story above is two bedrooms with a Jack and Jill bathroom.
The lower level house functions as an entertainment hub. A theater room is carved into the hillside and a game room opens out into a lower level terrace that enjoys the shade from the deck above. On the ground floor is an oversized garage with plentiful storage overhead.
The layout of the home on the site allows for direct access to the outdoors on all four sides of the sloped terrain. Vehicular access is plentiful; a road leads to the lower level garage and another road leads to the main entry where there is ample guest parking.
The design review process was seamless, in part because the townspeople of Bonny Doon support hidden development. The owners also love the sequestered nature of their home, making the project a good fit for all concerned.