
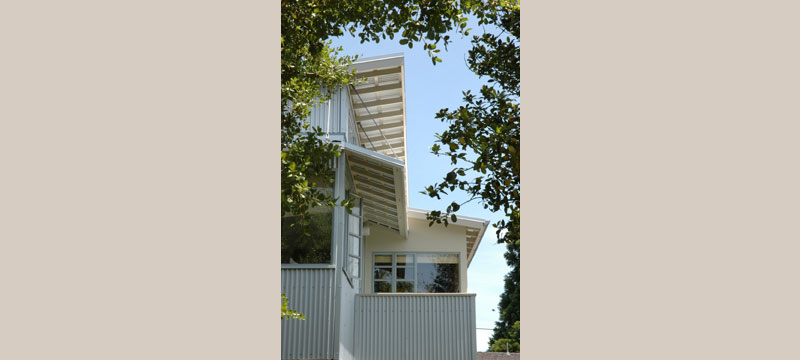


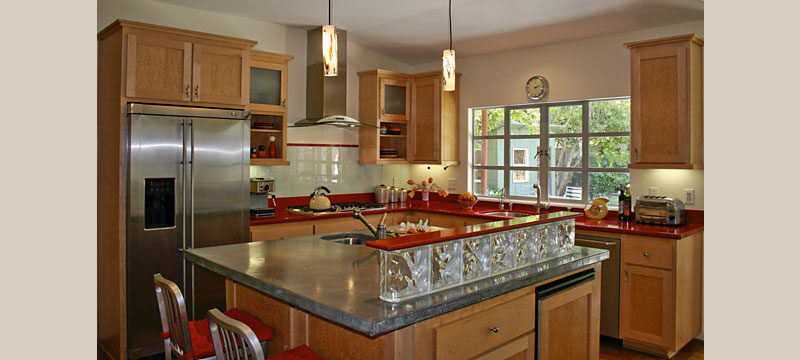
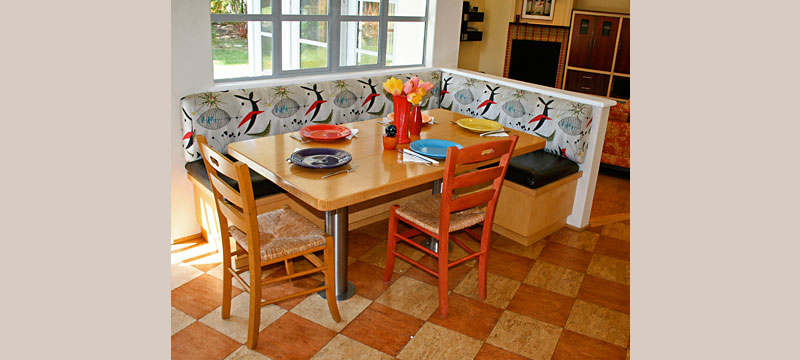

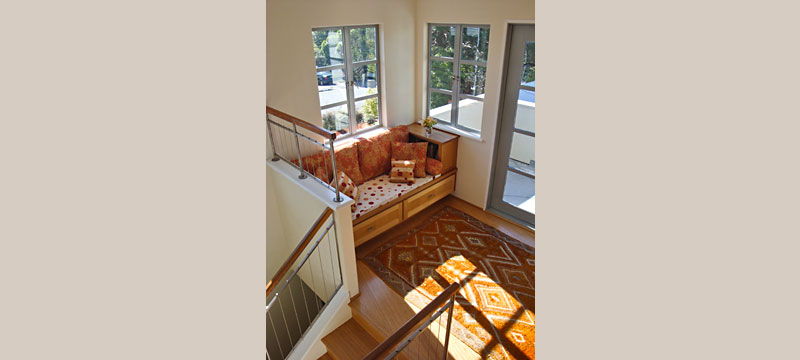
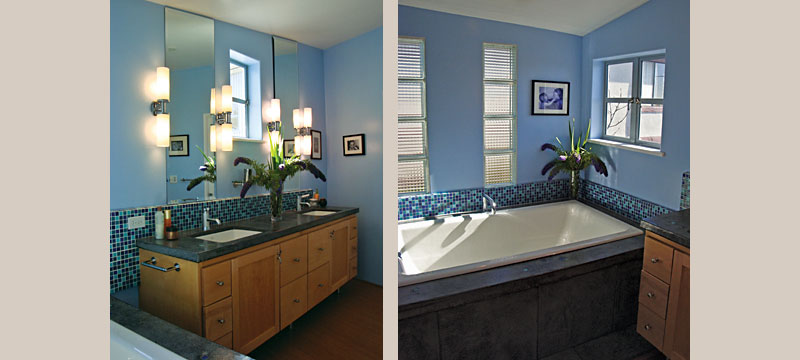

Sustainable Additions
The owners of a conventional 1950s home on Santa Cruz's Westside wanted to create an expanded living space featuring contemporary design elements and utilizing recycled materials, solar and other green features.
The primary challenge of the project was that the desired addition brought the entire square footage of the home to just over three thousand square feet, triggering the City of Santa Cruz's 'large house ordinance' requirement that a design permit be obtained. According to an inside source at the City of Santa Cruz, the addition to this residence was headed for the chopping block during the design approval process. At issue was the fact that the proposed design would be the first residence in the neighborhood that would exhibit contemporary design features. From the architect and owner's perspective, the neighborhood was flush with a myriad of architectural styles, hence adding another style would merely add another example of the rich architectural styles that exist throughout the Westside of Santa Cruz. By the end of our hearing the zoning administration concurred with our analysis.
The original structure, which is still easily discernable, was a conventional 1950's stucco home with asphalt roofing. The south facing side of the existing roof now houses an array of photovoltaic solar panels, enough to meet the electrical needs of the inhabitants. The addition that sits on top of the existing garage and extends toward the south uses metal siding and roofing. The result of the contrasting materials and mixed architectural styles is an element of surprise and whimsy.
The space plan inside the home carries this whimsical feel further through the use of color and natural light, which fills the open space. Views from the upper level windows are varied, catching a restful view of the urban forest to the west and an ocean view to the southeast. The exterior design evokes warmth through the use of exterior pigments of terra cotta and silver patina on corrugated metal and stucco.
This site was once part of the greater outdoor kitchen for the Ohlone Native Americans. A special tribute to the Ohlone people can be found recessed in the kitchen floor. During construction, an archeologist observed the digging during trenching of the foundation to insure that no significant findings were discovered. This is a standard practice in designated neighborhoods throughout the County of Santa Cruz.
Besides the PVC solar panels, the other sustainable features include radiant panels installed in each room; an on-demand water heater used for both domestic and radiant hot water needs for the entire home. The metal roof qualifies as a cool roof. Finally, many of the interior finishes are 'green,' including -- but not limited to --the red quartz countertop in the kitchen, tiles with recycled content and the cork flooring in both the kitchen and new family room.