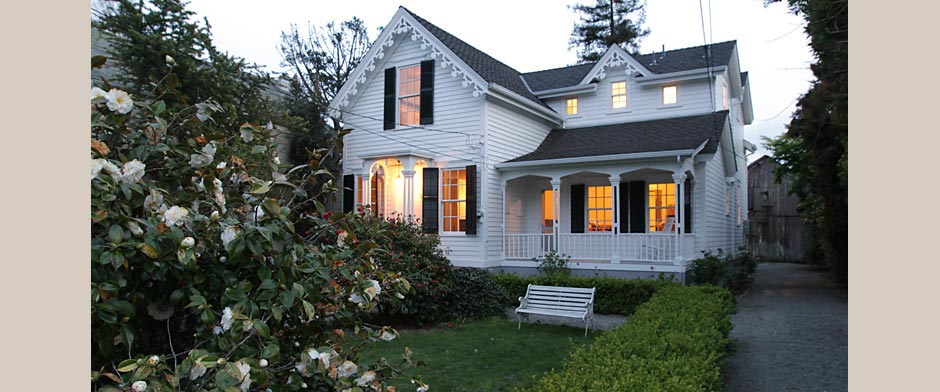
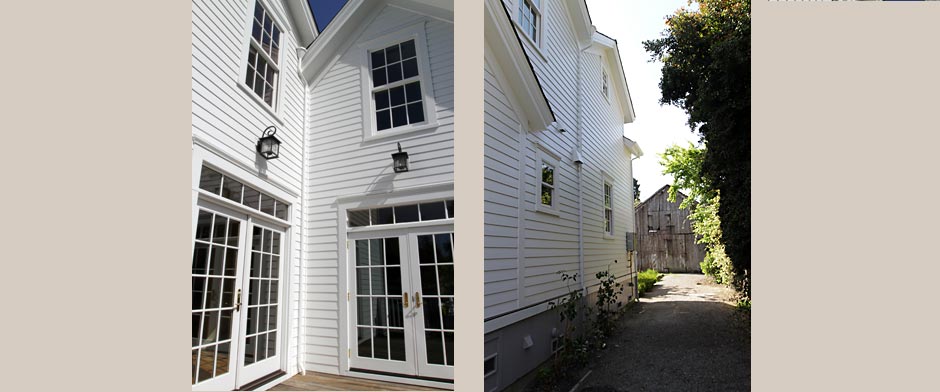
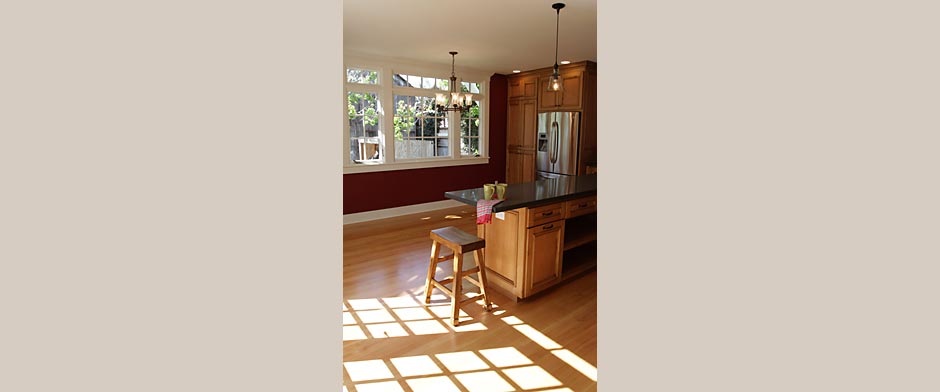
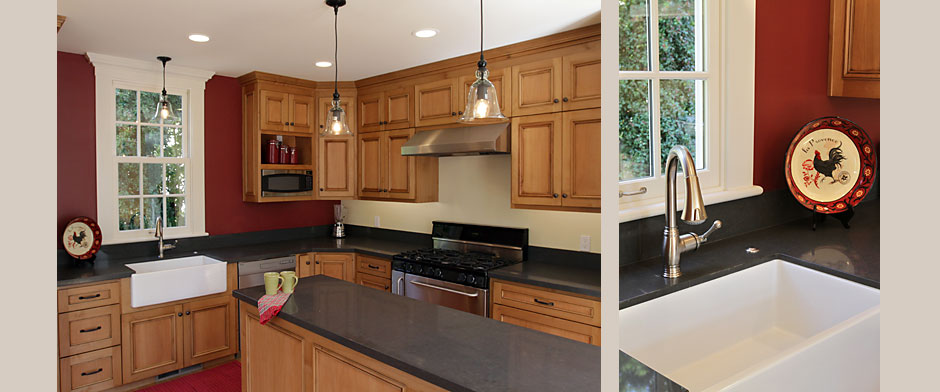
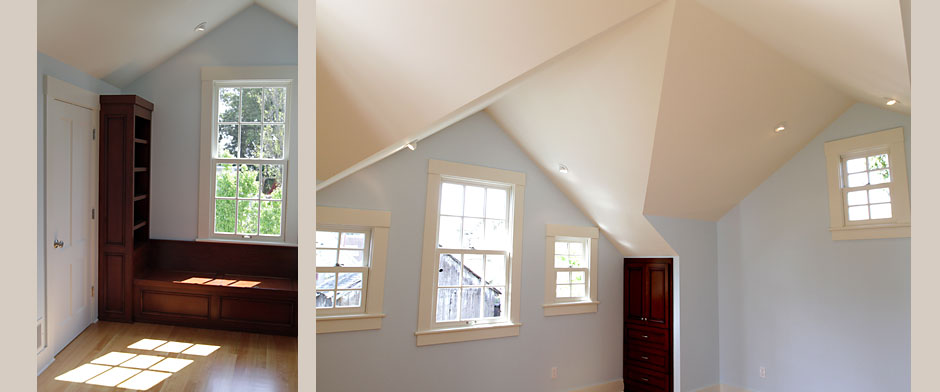
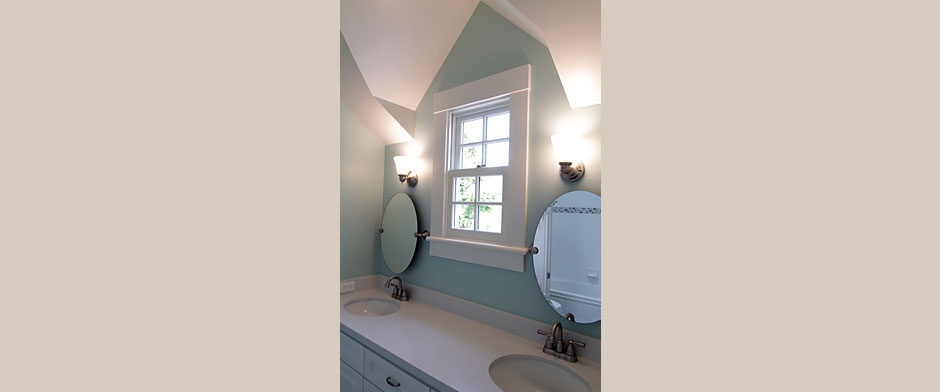
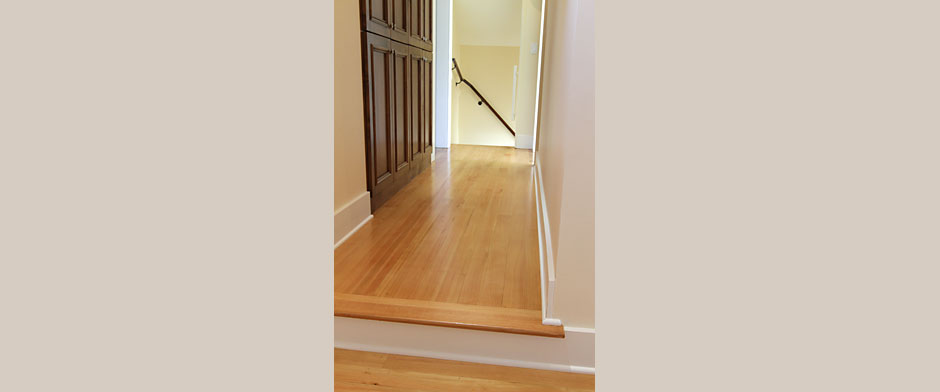

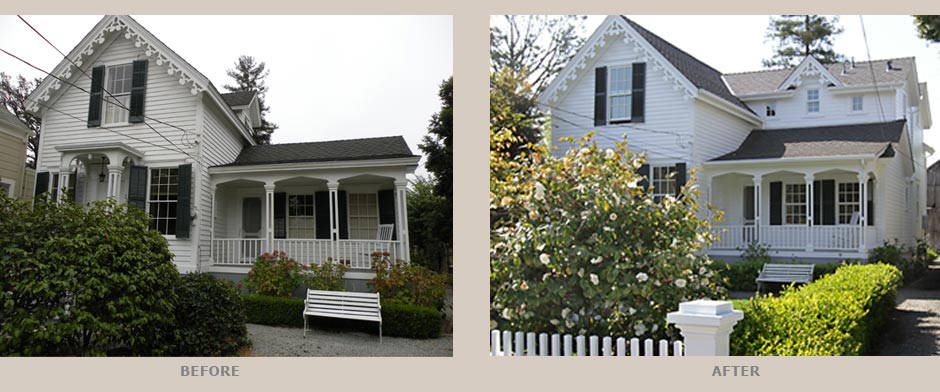
Gothic Revival
The city of Santa Cruz has retained a number of beautiful historic homes, many of which are well documented in the local Historic Building Survey, Volumes I and II. The Union Street home shown here is one of these homes. It represents a stellar example of a Gothic Revival home, built circa 1860.
At the time the owners purchased this exceptional home, their third child was on the way; hence they knew they would need to add another bedroom to the small home. Knowing that it was listed in Volume I of the Historic Building Survey they were aware that they would need to get approval from the City of Santa Cruz Historic Preservation Commission if changes were made to the exterior of the historic structure.
Having designed a number of other additions to notable historic homes in Santa Cruz, architect Stephanie Barnes-Castro knew that a creative design approach would be required; one that would preserve the original design and also meet the needs of a growing family.
Because the house rests on a small lot with minimal open space, it was clear that the addition would need to be located on the second floor so that the rear yard could be preserved for outside activities. Thus, Stephanie was faced with the challenge of designing a 500 square foot addition on the second floor without overwhelming the gracious lines of the original 1,500 square foot Gothic Revival home.
Borrowing from the details on the existing façade, Stephanie set out to design a master bedroom and bathroom addition that was understated. Intuitively, the profile needed to fit below the existing two-story main gable and the proposed second-story needed to be carefully positioned behind the ridgeline belonging to the existing porch. This would, in effect, preserve the existing front façade in its entirety.
Precise attention was paid to the home's historical and esthetic details. The pitch of the new front dormer was designed to complement the existing front gable. The delicate patterned trim on the new dormer was designed to mimic the intricacy of the existing bargeboard. The proportion and scale of the new windows and doors were designed to be in sync with the existing ones, as was the case with the wood trim detailing and siding. The complex upper level double-gable roofline was designed to fit below the existing roofline and around the existing rear roof structure. The architect borrowed the double-gable design element from other area homes built during the same era.